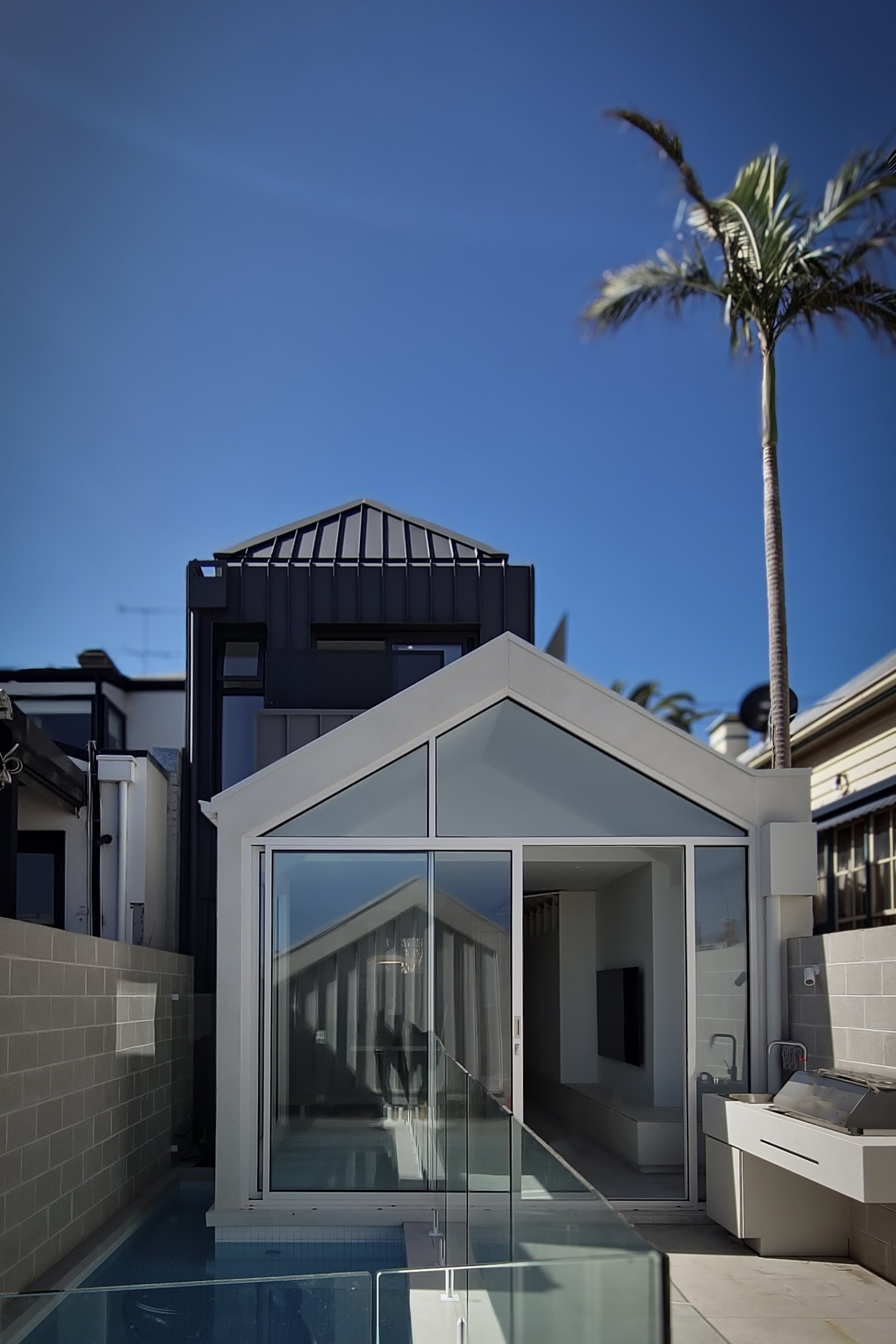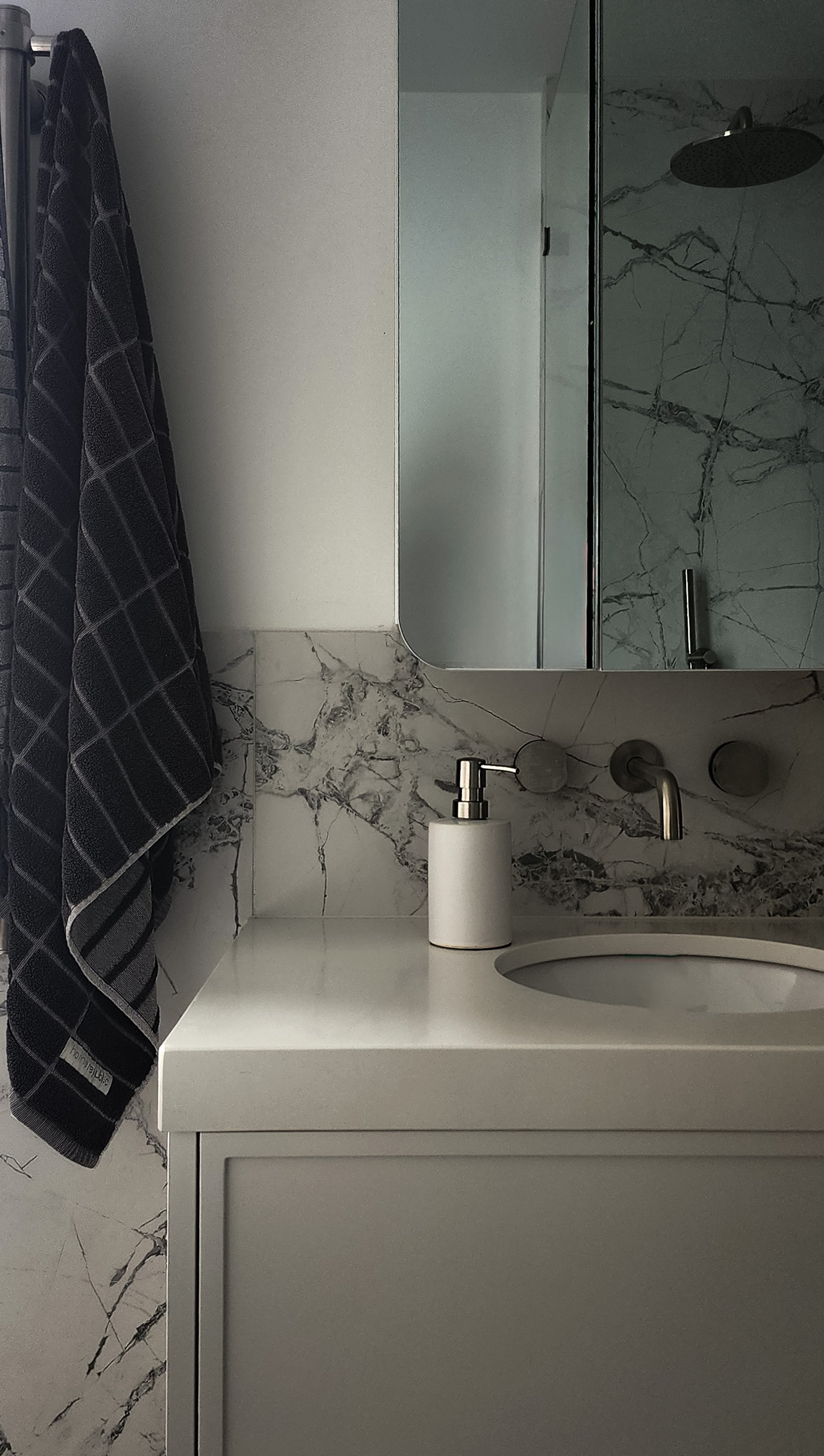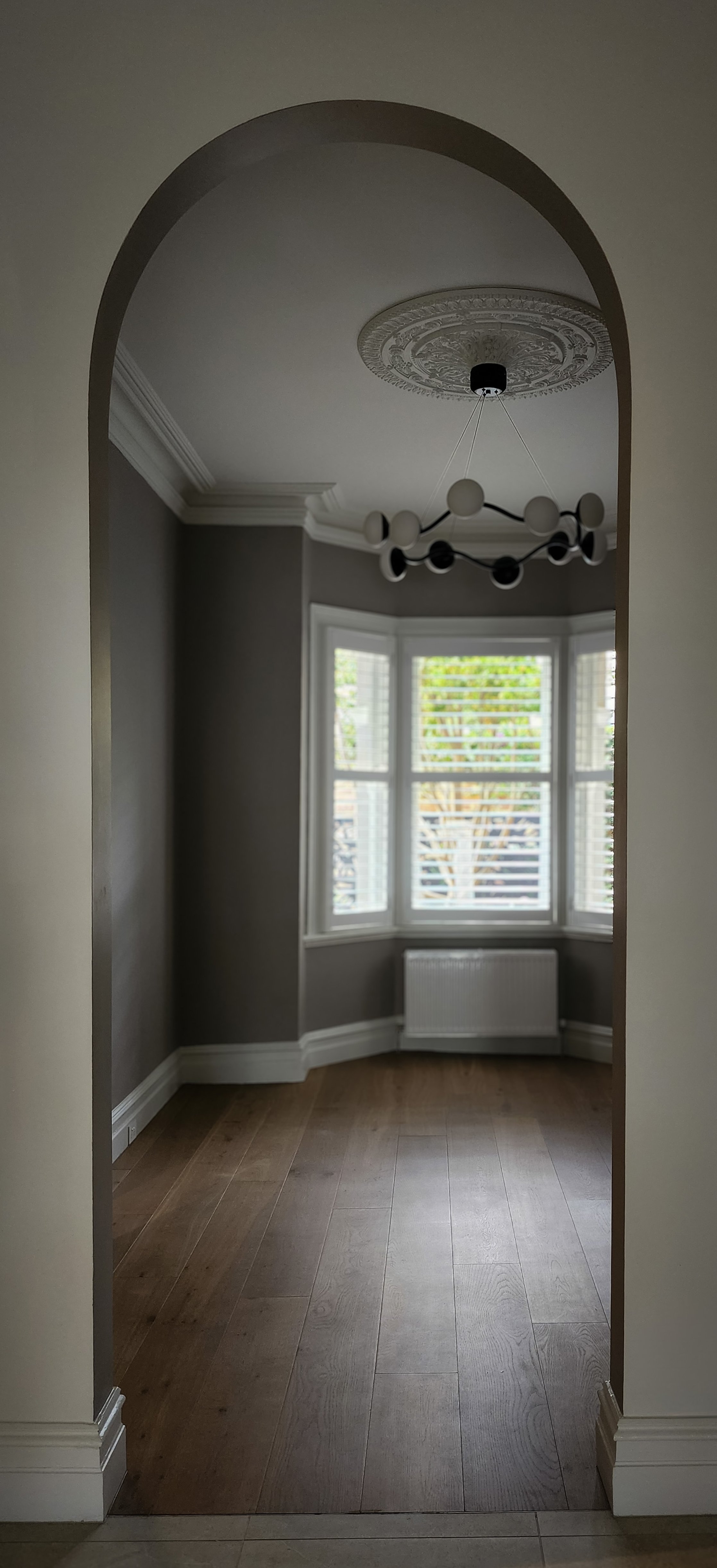Terraced Terrace
-
Their wish list includes a 3-bedroom home with walk in robe and ensuite to the master. A garage with roof storage accessible via a rear laneway and, of course, a sparkling pool. Although, without a doubt, the client’s priority was their kitchen, the heart of the their home.
The challenge was undeniable. The lot was exceedingly narrow, and the rear yard faced south, receiving minimal sunlight. The clients’ specific requirements needed to be meticulously integrated within this tight envelope. Proximity to neighbouring buildings and the need to protect the adjoining private open spaces from overlooking added complexity. Additionally, overshadowing posed a design challenge, all while respecting the heritage overlay that demanded the preservation and restoration of the front façade.
Our solution? A two-storey extension with cleverly staggered levels, necessitating partial excavation, lowering the new ground floor level to maintain a respectable ground floor ceiling height, and ensured that the rear courtyard and pool area seamlessly connected to the interior, just one step down. This approach reduced the overall building height and maximized the extension's potential floor area.
Inspired by a 2019 Nendo exhibition at the NGV, the extension was originally conceived as two distinct gabled forms at different scales, asymmetrically shifted. To minimize overshadowing and optimize floor space, the upper level transformed into a hip roof and clad in standing seam metal cladding. The ground floor, by contrast, is a white rendered extrusion. Creating a captivating interplay between two contrasting elements: black and white, metal and stone, foreground and background.
The client's desire for a plunge pool, despite the limited rear yard space, led to an innovative design choice. The pool became an integral part of the building, gracefully wrapping around the extension's bottom corner, creating the illusion that the house effortlessly hovers above it.
Inside, the kitchen and dining area occupy the long, slender ground floor space, merging into one another. The stone kitchen island takes centre stage as it transforms into the dining table, emphasizing the family's love for cooking and sharing special moments in this central space.
Adjacent to the kitchen lies a lightwell and a small courtyard. When the doors fold open, the external garden becomes an extension of the interior, blurring the lines between inside and out. Across from this oasis, the pool gracefully embraces the opposite corner, making these compact outdoor spaces feel like integral parts of the interior and expanding the perception of the home's size.
Throughout the interior, we've reimagined numerous original details from the historic building with a modern twist. Every effort was made to infuse the home with an abundance of natural light.
The result is a light filled home with a modern addition seamlessly blending into the existing terrace house. Where a classic tastefully renovated historical front meets a modern, bright and flowing entertaining space at the back.























